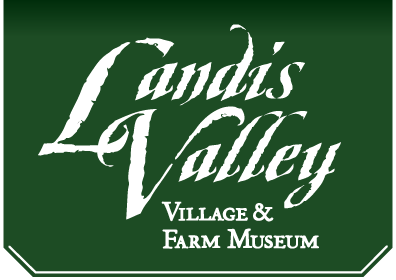Spaces to Rent in a Historic Setting
One of the first things to consider when planning an event is the size of the event itself. Whether your family reunion is small, your wedding is large, or your corporate event needs a lot of room to spread out, Landis Valley has buildings and outdoor areas to suit virtually any size occasion.








